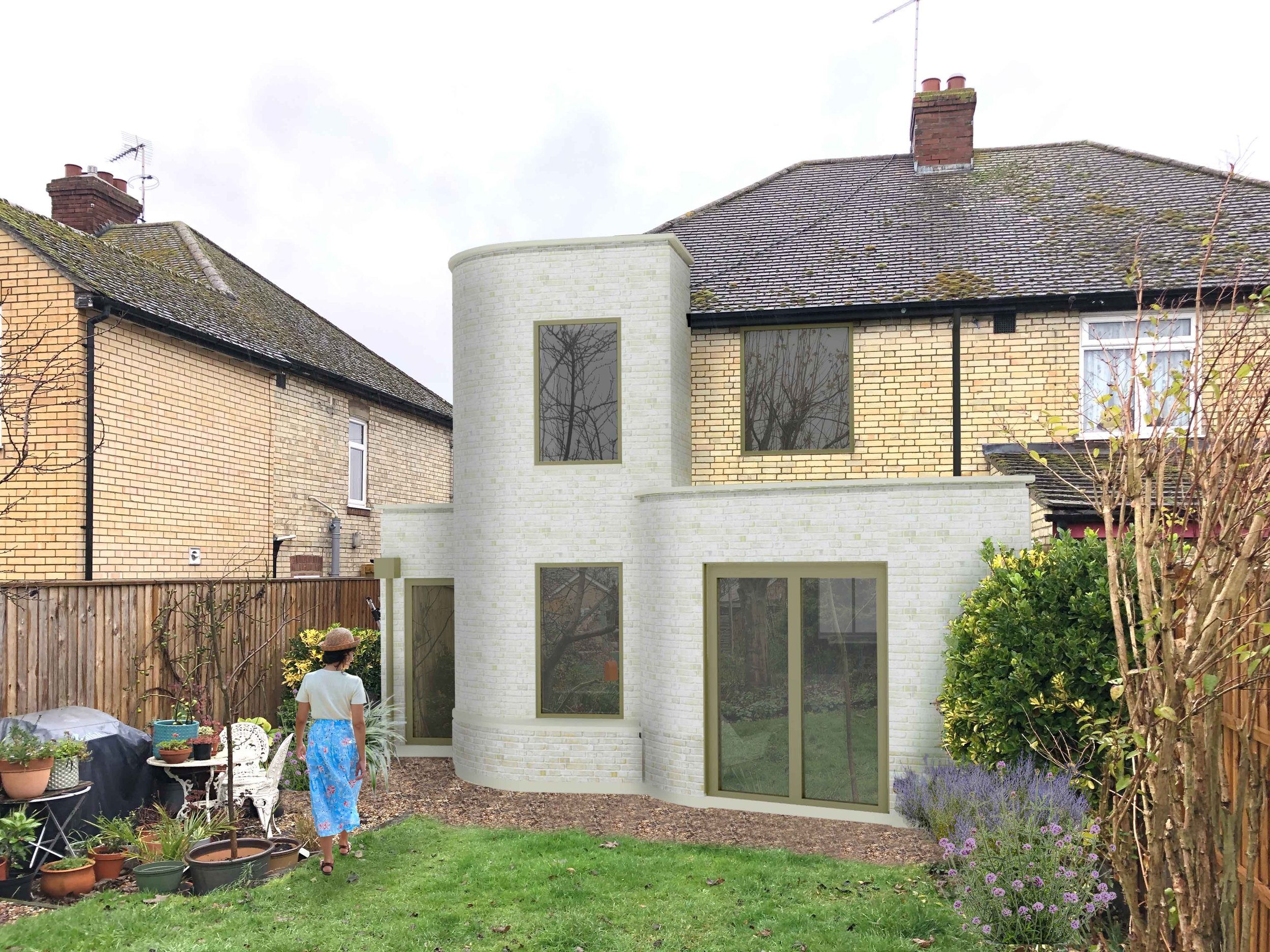New Cheveley Road
Full house renovation including ground and first floor extensions to a semi-detached house in Newmarket.
Location: Newmarket
Client: Private
Floor Area: 110m2 / 1,185ft2
Our Role: Feasibility, Planning, Building Regulations, Tender, Construction / Contract Administrator
Structural Engineer: Design EFP
Project Overview
Stoney Studio were tasked at updating a tired and cramped 1930s semi-detached home in Newmarket. The 3 bedroom house required an overhaul of the ground floor that involved extending into the garden to include the relocated kitchen; making way for the living room at the front of the house. The proposal also included a small projection at first floor to enlarge the existing bathroom. The design of bespoke joinery items enabled us to make efficient use of every available space throughout the house.
It was important for the scheme to feel connected with the era of the existing 1930s house and it therefore felt appropriate to echo the style set by the 1930s Art Deco movement. Curved lines and detailing were used to emulate the new passenger liners that were growing in popularity at the time. It was a style that seemed to capture movement both horizontally and vertically to create simple, yet dynamic buildings. Facades were often tiered to create a varied and layered silhouette and would either be constructed in light coloured brick or render.
Our scheme makes the following moves in order to achieve a design that creates a modern interpretation of the Art Deco style:
Tiered / layered arrangement of forms set back from each other,
Curved brick walls throughout the facade,
Strong horizontal detailing of the darker band of brick at low level and stone parapet coping.
These characteristics not only evoke the qualities of Art Deco, but also work to break down the overall scale of the extension’s form, thus reducing it’s visual bulk. In order to draw together the existing house with the new, the front wall to the utility at ground floor would be re-faced in the new brickwork and the existing window to bedroom 1 would be replaced to match the new. The existing brick has been left unaltered to maintain a relationship and harmony with No. 84.
The project was granted planning approval in May 2021.


Proposed Ground Floor Plan
Proposed First Floor Plan



