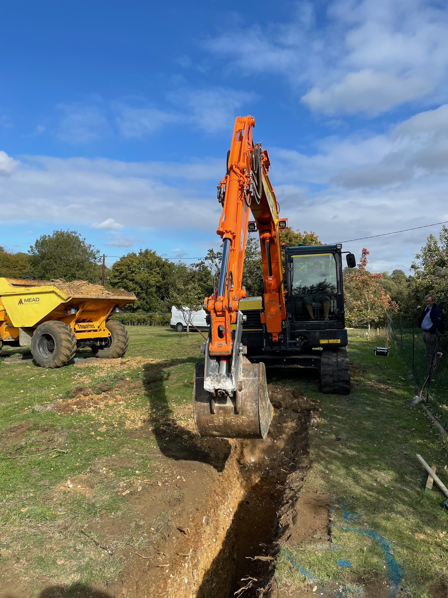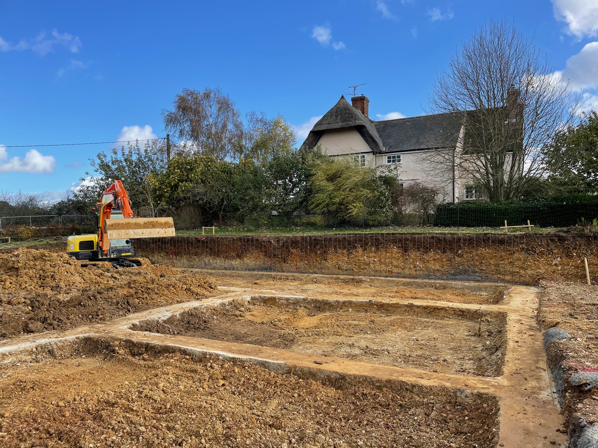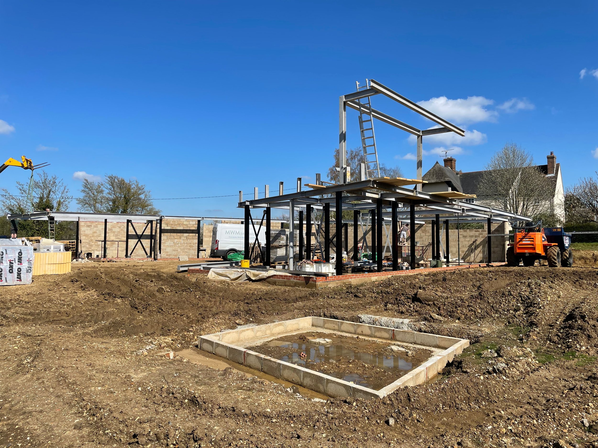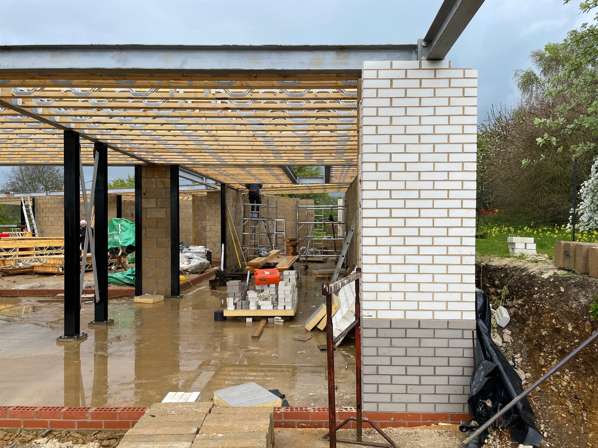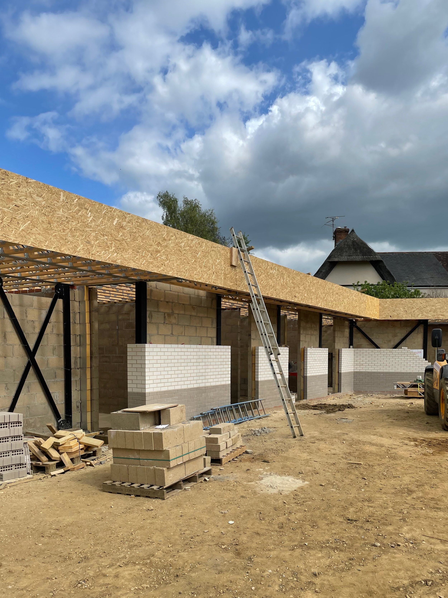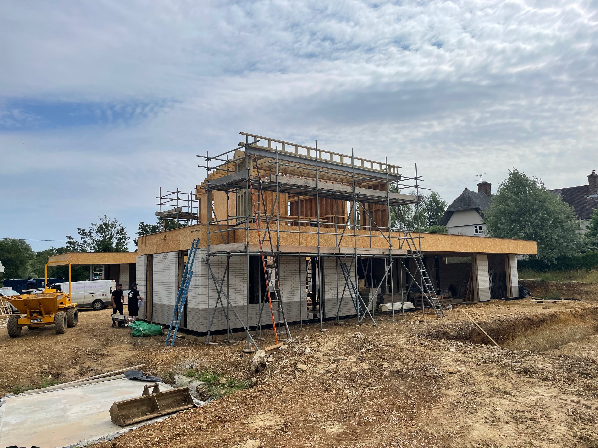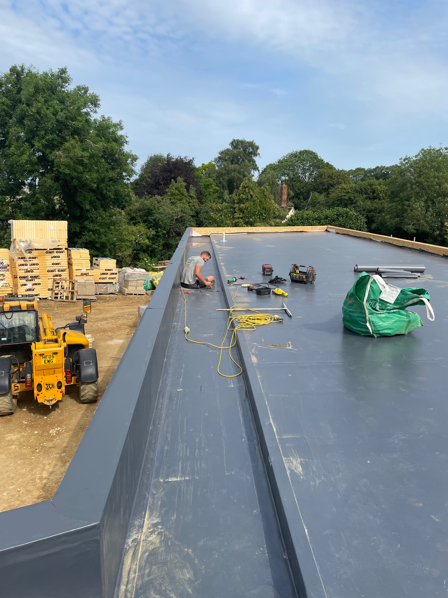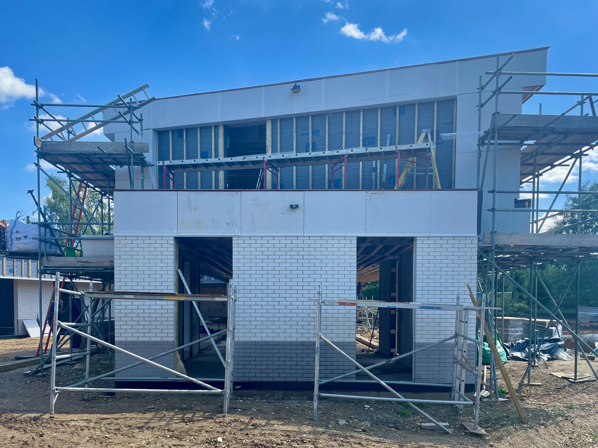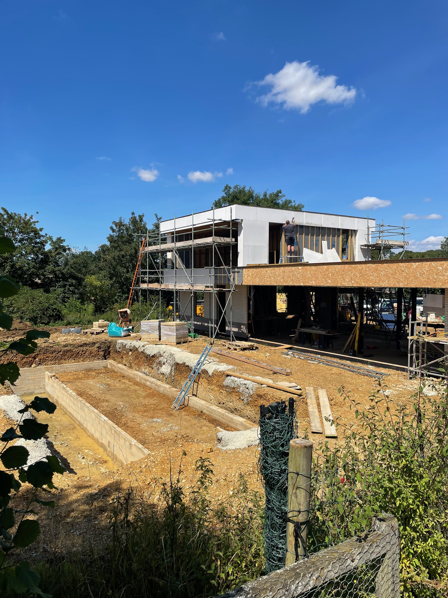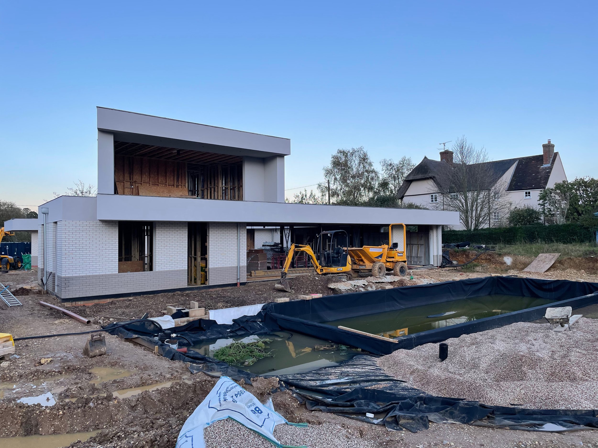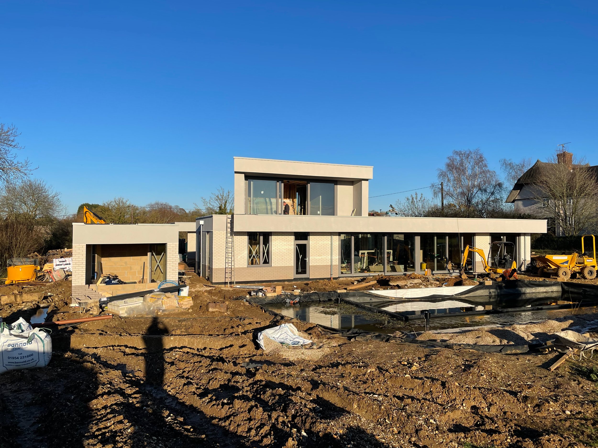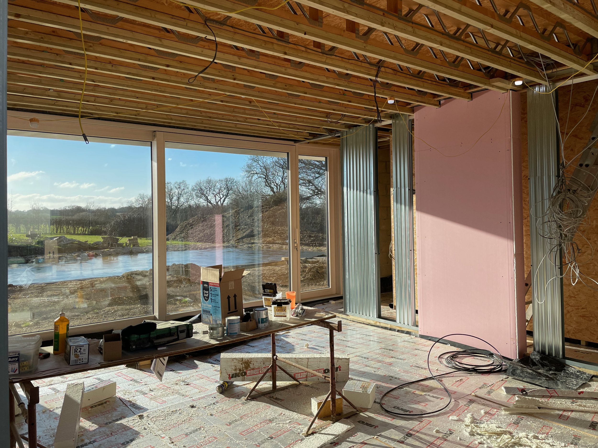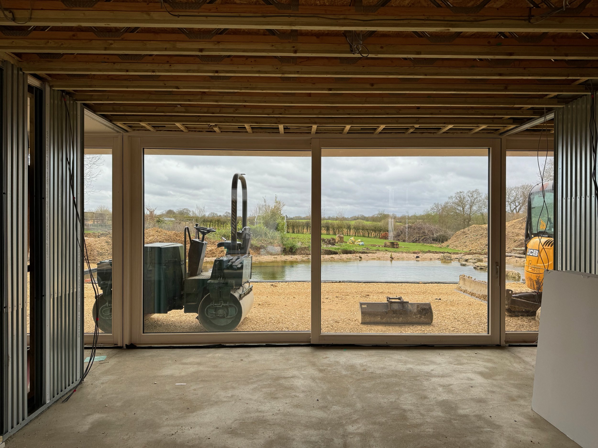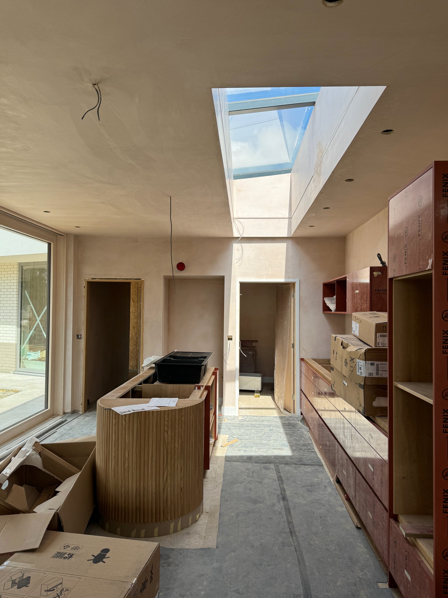NewDUN
Location: Essex
Client: Private
Floor Area: 340m2 / 3,660 ft2
Our Role: Feasibility, Planning, Building Regulations, Tender, Project Management, Construction / Contract Administration
Landscape Designer: Kate Marshall
Structural Engineer: HRW Engineers
Mechanical and Electrical Engineer: MWL
Quantity Surveyor: TBC
PROJECT OVERVIEW
Stoney Studio were appointed to design a proposal for a contemporary and environmentally sustainable home to be built on a rural 'open countryside' site in Essex. Work on site commenced in autumn 2022 and is due to complete in spring 2024.
The plot sits next door to the client's current home, an 18th Century Grade II listed house. The proposal seeks to integrate their new home within it’s beautiful setting, whilst remaining sensitive to its vicinity to the existing house. The proposal includes significantly enhanced biodiversity on and around the immediate site.
Brief
Our clients asked us to create a new live-work dwelling specific to both the site and their needs. They have lived on the site for 25 years and have strong ties to the area. However, they required a home that met theirs and their family’s future needs, as well as environmental aspirations. The brief was to produce a purpose-built and highly sustainable home, together with two purpose designed office / studio spaces. The building is to respond sensitively and yet positively to the site’s biodiversity, whilst creating a contemporary piece of architecture. The new dwelling is to be embedded into the hill; being ‘of’ the hill, rather than ‘on’ the hill.
The fundamental accommodation within the brief included: 1 master bedroom with ensuite, 4 guest bedrooms, shared guest bathroom, 2 offices / studios, open plan kitchen / living / dining, larder / pantry, utility, garage / workshop / garden storage and a plant room to house sustainable equipment.
Further key requirements of the brief include: low future energy costs, air-tight construction, natural day-lighting and other passive design standards.
FORM
In order to respect the scale and significance of their current house next door, it was important for the proposed building to sink partially into the hillside. Rather than perching on the hill and creating a building too large in scale. To minimise the building’s impact further, most of the its form is kept at single storey; the exception being the pod, where it’s position is least impactful, as viewed from the road and in relation to the existing house. Covering the roof in sedum will help the building appear as an extension of the hill. In carving out this ‘farmstead’ enclosure, it was possible to create inward views to a central courtyard, as well as views outward over the fields to the south.
MATERIALITY
The building has taken reference in large part, by the geology that makes up the local landscape. The design was conceived as a man-made chalk 'escarpment', with the white bricks and lime mortar, as well as the light shade of GBBS concrete, reminiscent of the chalk beneath the site. Whilst the angular ‘pod’ echoes a common form found in pieces of flint scattered around the site.
Sustainability
The sustainable agenda for the clients has been at the forefront of our ambitions from the very beginning of the project and will continue to be integral to every stage of the design process. With the following aspirations, the proposed scheme will act as an exemplar development for low energy design:
Have a highly energy-efficient envelope (thermal mass)
Be a net producer of energy and a zero-carbon emitter
Optimise use of resources and embodied energy
Minimise water use and waste
Be healthy and non-polluting
Use local materials and labour as much as possible
Achieve air-tight construction
Optimise orientation for positive solar gain and natural light
Long lasting and adaptable
Planning
Due the site being technically designated as 'open countryside', the planning process called for extra diligence in putting together a thorough and compelling argument. The aim was to build an ambitious piece of modern architecture in a very traditional and rural context. Whilst an effort has been made in referencing certain qualities of the local vernacular and traditional building materials, Newdun will attempt to represent an architecture of its time, rather than that which has preceded it.
“...development will only be permitted if its appearance protects or enhances the particular character of the part of the countryside within which it is set or there are special reasons why the development in the form proposed needs to be there.”
Construction progress photos
